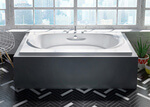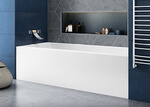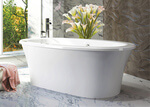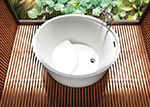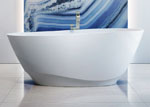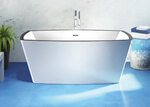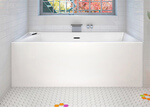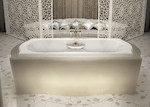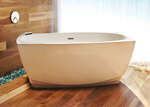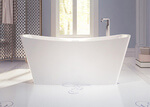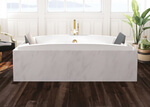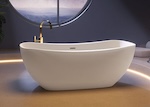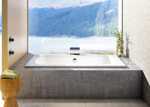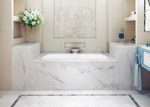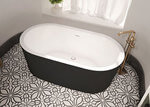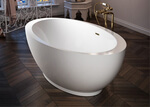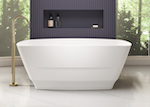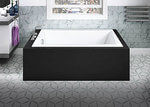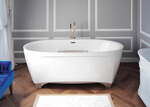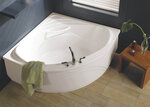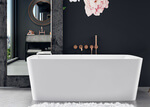Origami
This Martis Camp home’s ability to inspire and surprise is evident before you even step through its graceful front door. This 6,261-square-foot home’s modern lines of metal, wood and stone set the tone for what awaits. Just beyond the front pivot door is an expanse of wooden floor, its rhythm interrupted by a stretch of glass gazing at the media room below. In the great room, a sleek, black-clad fireplace rises to the vaulted ceiling. It’s flanked by a dining room and a kitchen whose ample stone counter provides the setting for breakfasts, late night gatherings, and times when there’s plenty of prep work to share between chefs of all ages and talents. Beyond the kitchen is where the main attraction unfolds. Here, with long vistas of the Pacific Crest, is a deck that, like the 5-bedroom, 5,5-bathroom home. There are two fire pits, and lounges, all surrounded by mature landscapes and all accessed by the great room and master bedroom, in addition to the kitchen. The master bedroom with access to the main deck, is on the main level. There’s always a place just steps away to retreat to where you’ll find trees, views, and restorative pockets of nature.
Source:
https://www.martiscamp.com/luxury-custom-homes/martis-camp-home-539/
